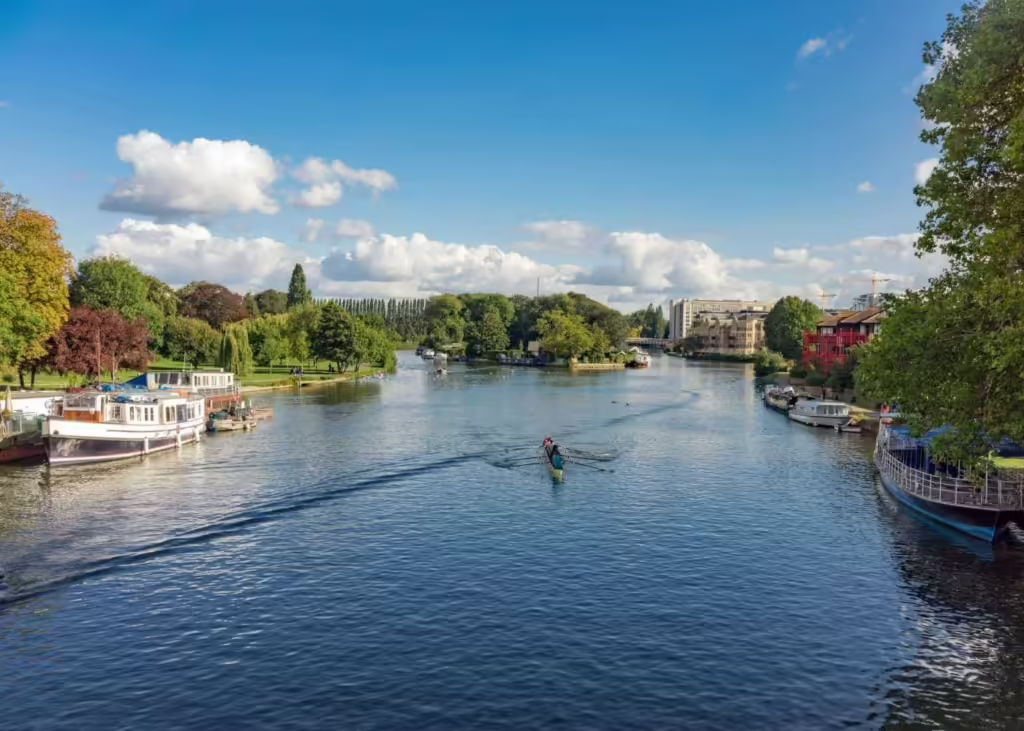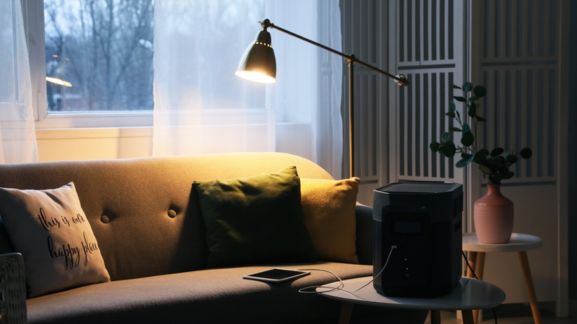- Five Bedrooms
- Planning Permission To Extend
- 0.22 Acres
- In and Out Driveway
- Impressive Finish
- Modern Kitchen/Diner
- Private Road
The spacious and flexible accommodation comprises; entrance hall, wc, large front to back living room, a further reception room which is currently being used as a playroom but could become a home cinema, utility room and the hub of the house an open planned kitchen/diner finished to the highest of standards. To the first floor you will find five bedrooms with the master benefitting from an ensuite and built in wardrobes, a family bathroom and a separate shower cubicle. Externally, this tasteful property occupies 0.22 acres with an in and out driveway, a large private rear garden and a garage. There has also been further planning permission approved for a single storey extension to the rear extending the kitchen/living/dining area, an extension above the garage making a walk-in wardrobe off of the master bedroom and a loft conversion allowing for two further rooms and a shower room. Located within the picturesque village of Sonning which is seen as one of the most desirable places within Berkshire due to its rich history. Situated only moments away from playing fields, Sonning hockey club, Sonning golf course and popular state and private schools including Bluecoat. This property must be viewed in person to be truly appreciated. Council Tax Band G
| Tax Band | % | Taxable Sum | Tax |
|---|
Struggling to find a property? Get in touch and we'll help you find your ideal property.




