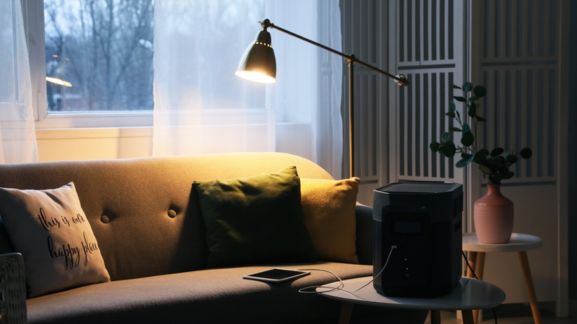- 29ft Lounge Diner
- 19ft Kitchen
- 9ft Sun Lounge
- Cloakroom
- 5 Bedrooms
- En-suite Shower
- 4 Piece Family Bathroom
- Garage & Ample Parking
- Well Stocked Large Rear Garden
- Council Tax Band F: approx £3,175 2024/5
A large extended and improved 5 bed detached family home set in Liden to the East of Swindon. The generous accommodation is set on a large plot with ample parking to the front. Council Tax Band F: approx £3,175 2024/5 Conservation Area: No Flood Risk: No Risk Mobile coverage; EE, Vodafone, Three, O2 Broadband: Basic 3 Mbps, Superfast; 80 Mbps, Ultrafast; 1000 Mbps Satellite / Fibre TV Availability; BT, Sky, Virgin
| Tax Band | % | Taxable Sum | Tax |
|---|
Struggling to find a property? Get in touch and we'll help you find your ideal property.




