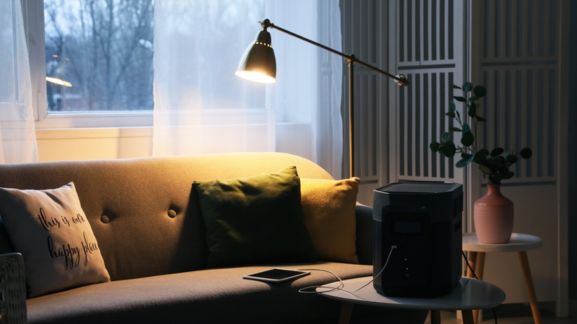Having been reconfigured since the original build this unique home features an entrance hall with understairs storage, living room benefitting from a single storey extension to provide vaulted ceilings and motorised Velux skylights, boot room with fitted storage and dog wash, utility room, ground floor WC, dining space with kitchen units for storage and a rear single storey extension with roof lantern creating an open plan family space with bi-fold doors opening to the garden and kitchen area fitted with a breakfast bar, large range of storage units and integrated fridge, freezer, dishwasher, induction hob with filter hood over, two electric ovens, microwave and kettle tap. The first floor now features an extension over the double garage to provide a new master suite with spacious bedroom, dressing area and ensuite shower room and the original space provides four bedrooms with an en suite shower servicing the largest and a refitted family bathroom. Outside, the landscaped grounds provide off road parking for four vehicles, a double garage, enclosed garden to the rear with a new patio and lawn sections with flower borders.
| Tax Band | % | Taxable Sum | Tax |
|---|
Struggling to find a property? Get in touch and we'll help you find your ideal property.



