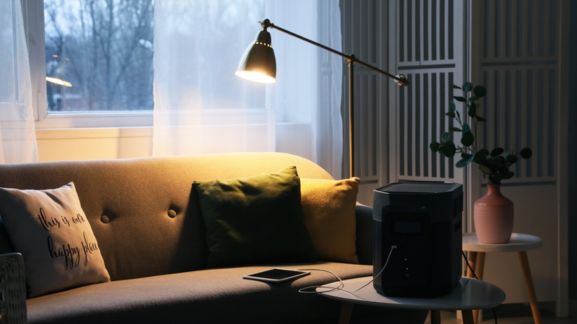Initial access is through a central hallway. The living space comprises of a lounge with feature bay window and gas fireplace, separate dining room, part brick and UPVC conservatory, WC and kitchen, fitted with a range of storage units with soft close doors, granite worktops, gas hob with filter hood over, water softener and filtered water tap. An inner hall provides access to the loft space, an airing cupboard, four bedrooms, with one benefitting from a walk-in shower cubicle and the main bathroom, fitted with a corner bath with shower attachment over. Outside, the grounds offer driveway parking with flower borders, providing off road parking for several vehicles to the front, a single garage with power, lighting and electric roller door to south side, a brick-built storage shed to north side and an enclosed garden to the rear, landscaped with sections of patio, lawn, shrub borders and space for a timber summer house. Local Authority – Hampshire Council Tax Band - E Annual Council Tax - £2501 Heating - gas radiator central heating. Parking – driveway, garage. Utilities – mains gas, sewerage, water and electric. These particulars are a general guide only. They do not form part of any contract. Services, systems, and appliances have not been tested. The title is currently under review for any potential covenants or restrictions and will be available upon request shortly.
| Tax Band | % | Taxable Sum | Tax |
|---|
Struggling to find a property? Get in touch and we'll help you find your ideal property.




