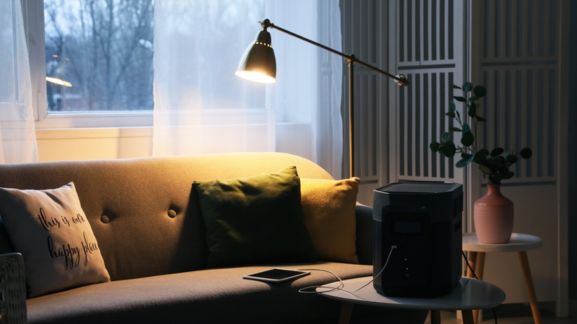- 3 BEDROOM HOUSE
- FITTED KITCHEN/DINER
- CLOSE TO NEARBY AMENITIES
- 958 SQFT
- PERIOD FEATURES
- USE OF COMMUNAL GARDENS
- BALCONY ROOF TERRACE
- ENCLOSED COURTYARD GARDEN
A unique semi detached home on the edge of this popular development, built on the site of the old hospital and is close to all local amenities and schools. Originally the property was the Victorian hospital’s 'Porters Lodge' but having been renovated inside now comprises fitted kitchen/dining room, sitting room, utility/cloakroom, 3 bedrooms and upstairs bathroom. Outside is allocated parking for 1 car, a paved rear courtyard garden and accessed from 2 of the bedrooms is a decked first floor terrace. Developed in conjunction with Kevin McCloud from Grand Designs, all the properties are known for their eco credentials and are well insulated. Many materials used were sourced locally and many bricks were re-used from the old hospital. There are public allotment spaces and communal gardens and woodlands. Badgers and hedgehogs roam the wildlife corridors and fruit bushes and edible plants cover the communal planting areas. The development fosters a great sense of community.
| Tax Band | % | Taxable Sum | Tax |
|---|
Struggling to find a property? Get in touch and we'll help you find your ideal property.




