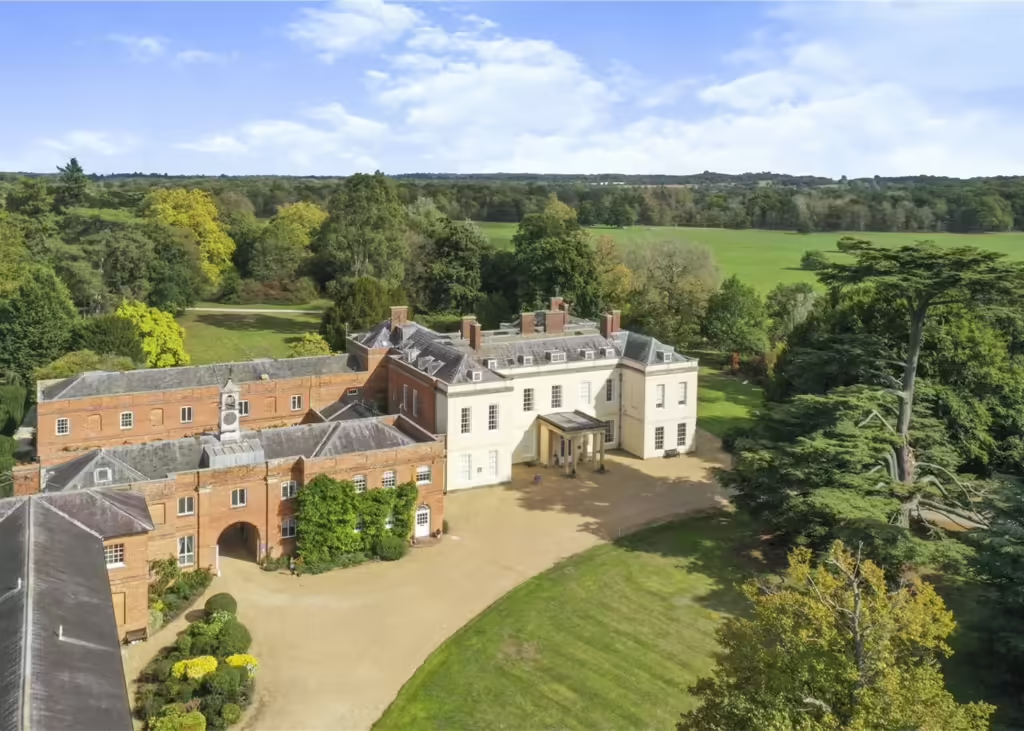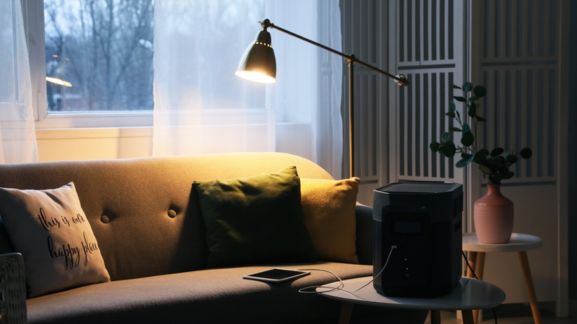- Three Bedrooms
- 2 Bathrooms
- 0.11 Acres
- 2 Reception Rooms
- Extended
- Office/Summerhouse
- Well Presented
- Garage & Driveway
The ground floor features an entrance hall with stairs leading to the first floor, access to the integral single garage, and a door to the dining room, which includes an under-stairs cupboard. The layout flows seamlessly, with the dining room opening into the kitchen and utility lobby. Toward the rear, a refitted bathroom and a spacious sitting room open directly onto the rear patio. The first floor comprises two double bedrooms and a beautifully refitted bathroom that complements the property's character. All rooms are spacious and filled with natural light. The second floor boasts a large double bedroom and eaves storage. The front of the property offers driveway parking and side access to the rear garden. The stunning rear garden features various delightful areas within its 180-foot expanse, including a large patio ideal for outdoor entertaining. Further down the garden, a large lawned area with a summer house provides an excellent space for home working. Beyond the summer house, there is a sizable area with a greenhouse and ample wooden raised beds for growing fruits and vegetables. These particulars are a general guide only. They do not form part of any contract. Services, systems and appliances have not been tested.
| Tax Band | % | Taxable Sum | Tax |
|---|
Struggling to find a property? Get in touch and we'll help you find your ideal property.




