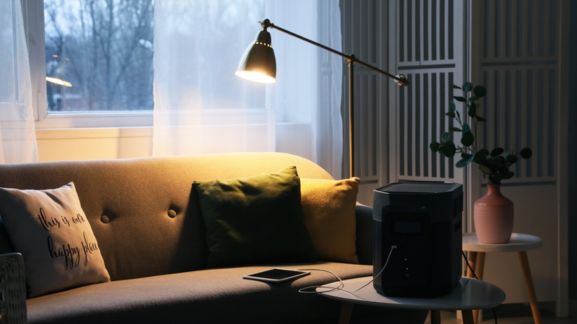- No Onward Chain!
- Three/Four Bedroom Detached House
- Living Room with Open Fireplace
- Kitchen/Dining Room
- Downstairs Shower-Room
- Well-Maintained Gardens Front & Rear
- Detached Garage & Ample Driveway Parking
- Council Tax - Band E
Ground Floor: A spacious entrance hallway offers doorways into the kitchen/dining room, living room and downstairs shower room, as well as stairs leading to the first floor. The kitchen/dining room is well-appointed with ample cupboard space at both eye and waist level, alongside space for a large table & chairs, and a characterful stable door into the rear garden. The living room boasts a charming open fireplace, and also leads into the conservatory through double doors. Lastly, the downstairs shower room offers a shower, W/C wash basin and heated towel rail. First Floor: From the landing, there are three bedrooms as well as the family bathroom and stairs leading up to the third floor. The three bedrooms are of a good size, with the largest benefitting from ample built-in wardrobes in the eaves. The bathroom offers a roll-top style bath, alongside W/C, wash basin and heated towel rail. Second Floor: The loft has been converted at the property to create an extra room, currently used as a bedroom. There is also a useful landing area with built-in storage. Outside: To the front there is a large manicured garden, accompanied by a spacious driveway and a detached single garage that has both light and power. To the rear there is a good sized garden offering areas of patio, lawn and raised decking to cater for all individual preferences. Material Information*: Tenure - Freehold Council Tax – Band E EPC Rating - E (50) Broadband - FTTC (fibre to cabinet) Parking - Driveway & Detached Single Garage Sewerage - Mains Drainage Heating - Oil Fired Central Heating *Information regarding council tax and EPC is sourced directly from the UK Government websites. The property benefits from a loft conversion and buyers are required to make their own enquiries with their appointed solicitor as to the building regulations for this. Any tenure information and subsequent charges are provided to the best of our vendor’s knowledge. Type of broadband is sourced from the 'Openreach fibre checker' website and indications on available internet speeds and mobile phone coverage can be found using Ofcom's 'mobile & broadband checker'. Please seek independent legal advice for any further clarification. The Location: Chinnor and its surrounding hamlets are part of the ancient chain of villages following the spring line at the foot of the Chiltern escarpment. With a population of around 7000, the village offers good local shopping facilities including a Supermarket, Village store, Post Office, Bakery and Pharmacy. There are also Doctors & Dentists, Hairdressers, Sports Fields, play areas for children and a selection of Public Houses, two Indian Restaurants, a Chinese takeaway and Fish & Chip shop. A superb Village centre has also been created, providing a coffee shop, day care for the elderly, a youth centre and a wide range of services and activities. The M40 motorway (Junction 6) is only 3 miles from Chinnor and provides excellent road links to both Oxford (15 miles) and London (30 miles). The Oxford Tube stop is extremely popular with commuters. Princes Risborough station is only 4 miles away with an excellent commuter bus link, which operates on the Chiltern Line providing services to both Birmingham Moor Street and London Marylebone. There is also a regular bus service to Thame, High Wycombe and Oxford. Chinnor is served by two Primary Schools, The Mill Lane School and St Andrews School. Local secondary schools are the Lord Williams in Thame (5 miles) and The Icknield School, Watlington (6 miles). Disclaimer: We are required by law to conduct anti-money laundering checks on all those selling or buying a property. Whilst we retain responsibility for ensuring checks and any ongoing monitoring are carried out correctly, the initial checks are carried out on our behalf by Lifetime Legal who will contact you once you have agreed to instruct us in your sale or had an offer accepted on a property you wish to buy. The cost of these checks is £75 (incl. VAT), which covers the cost of obtaining relevant data and any manual checks and monitoring which might be required. This fee will need to be paid by you in advance of us publishing your property (in the case of a vendor) or issuing a memorandum of sale (in the case of a buyer), directly to Lifetime Legal, and is non-refundable. We will receive some of the fee taken by Lifetime Legal to compensate for its role in the provision of these checks. Parkers Estate Agents endeavour to ensure any sales particulars produced are both accurate and reliable, however they do not constitute part of any offer or contract. All measurements supplied are for guidance only and are not precise. Additionally any services, fixtures or fittings have not been tested by us and it is in the buyers interest to establish their condition or efficiency, and it is advised buyers obtain verification from their appointed solicitor as to the confirmed legal title of the property.
| Tax Band | % | Taxable Sum | Tax |
|---|
Struggling to find a property? Get in touch and we'll help you find your ideal property.




