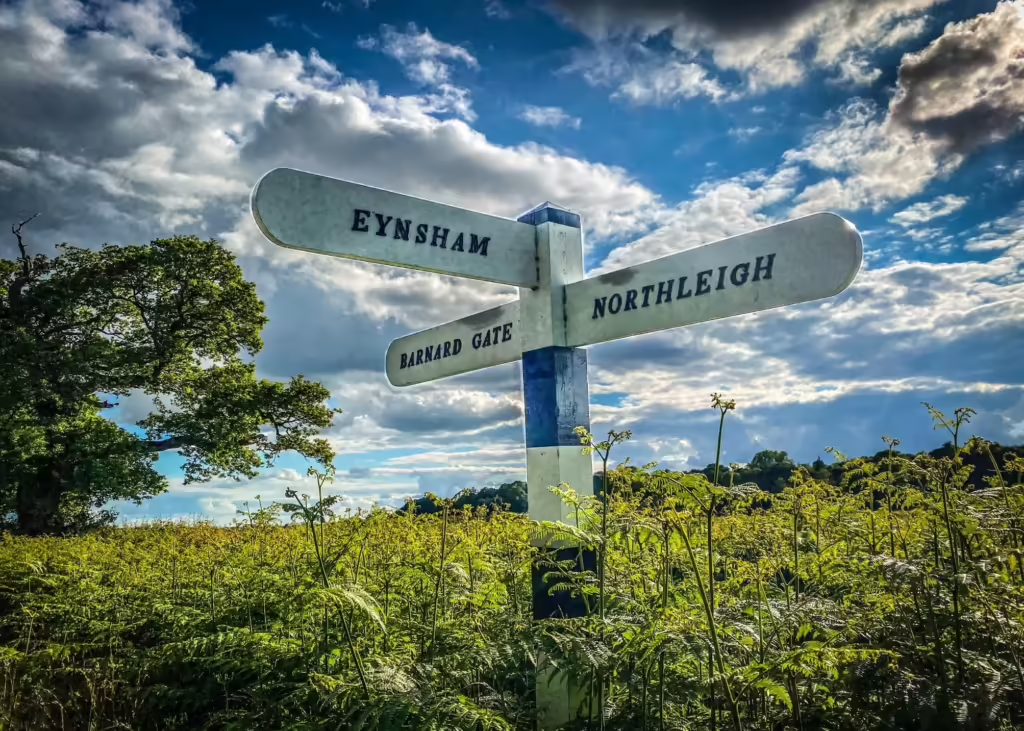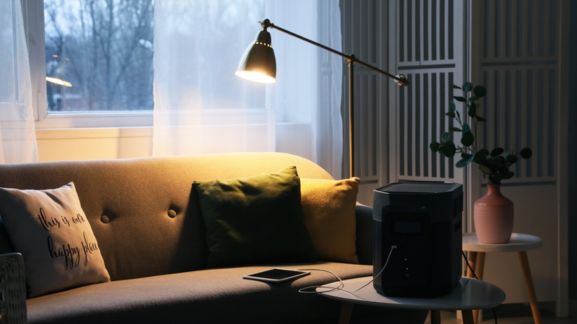- Three bedroom town house
- Digital legal pack available
- Walking distance to primary school
- Walking distance to rail station
- Multiple reception spaces
- Potential to create lower ground floor annexe
- Ample parking
- Balcony kitchen diner
- EPC D
THE PROPERTY: You are welcomed to the property by the sunny south facing front garden which is screened from the road by a lapboard fence and attractive brick wall which also hides a handy bin store. The path leads you to the front door of the property and is flanked by a mature lawn and borders. Once inside you are greeted by a large and brightly lit porch enjoying lots of natural light. There is ample space for storage furniture and shoe racks and is a welcoming space to bring friends and family into your new home. A glazed panelled door then leads into the living room which allows in plenty of natural light. The living room is further brightly lit thanks to the double glazed French doors with glazed side panels out into the front garden. There is laminate flooring underfoot and ample space for those larger living room items such of multiple sofa's, coffee table, TV furniture etc. A central hallway which houses the stairs to the first floor and under stairs cupboard leads you through into the spacious kitchen. The kitchen is well appointed, with a wide array of fitted kitchen units with modern worktops over. There is a fair amount of worktop space and a breakfast bar, and space and plumbing for various white goods as expected (white goods and cooker may be available by separate negotiation). There is tiling or stainless steel to all splash prone area. The kitchen also benefits from a first floor balcony which overlooks the rear of the plot. To the first floor you will find three bedrooms. The Primary bedroom can accommodate a king sized bed alongside further furniture and benefits from exposed hardwood floor which have been varnished and stained. There is also a double cupboard. The second bedroom is further double bedroom with laminate flooring underfoot, a built in double cupboard and room for the double bed with further furniture. The loft hatch can be found here. The third bedroom is a fair sized single and would make a fine home office, children’s bedroom or occasional guest room. The family bathroom is on this floor and benefits from a paneled bath with shower over, WC and pedestal hand wash basin. A particular feature of this style of property is the expansive lower ground floor. Comprising two rooms with pedestrian lower ground floor access to the parking/ garage room which itself has double doors with glazed side panels. The second room is a large reception space, ideal for use as a home gym, second living room, cinema space etc. Driveway parking is to the rear of the property and can easily accommodate three large vehicles. Digital legal pack: https://parkersproperties-eynsham.hipla.co.uk/digital-legal-pack?property=13726&permission-write=0&permission-read=0 EPC D West Ox council band D We are required by law to conduct anti-money laundering checks on all those selling or buying a property. Whilst we retain responsibility for ensuring checks and any ongoing monitoring are carried out correctly, the initial checks are carried out on our behalf by Lifetime Legal or HIPLA who will contact you once you have agreed to instruct us in your sale or had an offer accepted on a property you wish to buy. The cost of these checks is £60 (incl. VAT), which covers the cost of obtaining relevant data and any manual checks and monitoring which might be required. This fee will need to be paid by you in advance of us publishing your property (in the case of a vendor) or issuing a memorandum of sale (in the case of a buyer), directly to Lifetime Legal, and is non-refundable. We will receive some of the fee taken by Lifetime Legal to compensate for its role in the provision of these checks.
| Tax Band | % | Taxable Sum | Tax |
|---|
Struggling to find a property? Get in touch and we'll help you find your ideal property.




