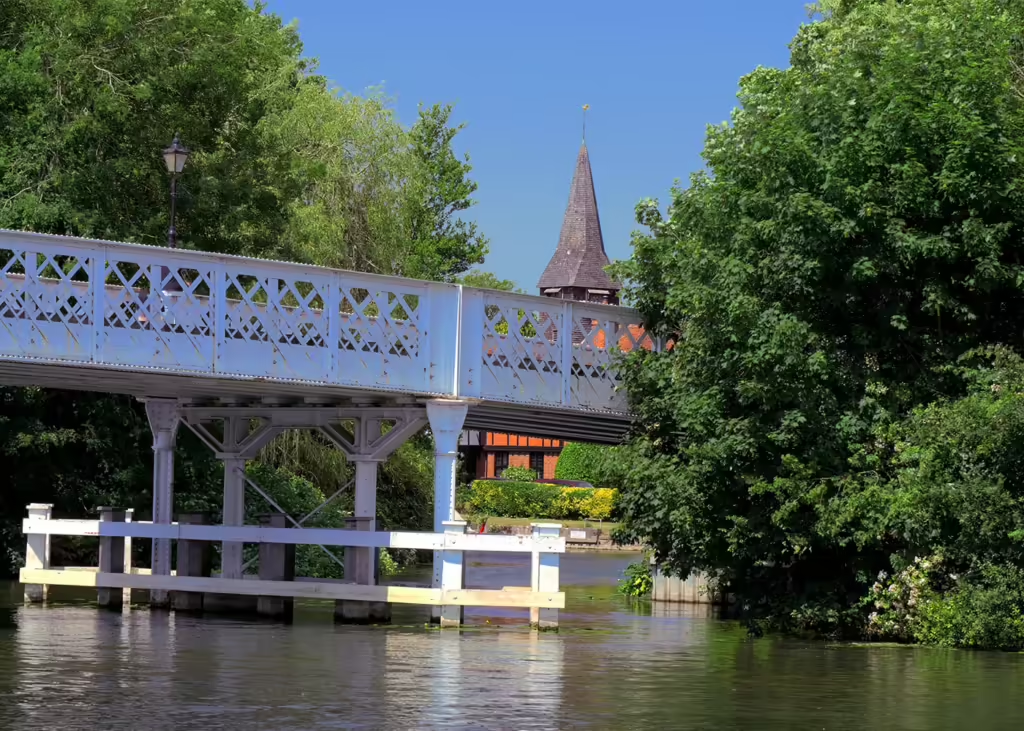- Four bedroom detached
- Larger than average corner plot
- Outbuilding currently used as annex
- large shingled drive
- separate garage
- Open plan kitchen / Diner
Occupying a favourable position at the end of Croft Road the property enjoys pleasing green views to the front. It is well positioned to access excellent private and state schools and is within a 10 minute walk of the highly regarded Langtree School. It is also a similar walk to the villages shops and park. Whilst enjoying a village location, with miles of countryside walks on its doorstep, the property is well positioned to take advantage of amenities located in nearby larger villages, Pangbourne with its shops restaurants and mainline station is a 10 minute drive, as is the village of Goring with yet more pubs restaurants and another station. Believed to have been built in the 1960’s the property has been in its current ownership for the last 10 years and has been well maintained and extended during its current ownership. Initially a three bedroom home the property has been extended to provide four double bedrooms, the master bedroom, could be divided into two bedrooms if a family is large. The extension has also created a generous kitchen / diner and a separate living room. Entering into a welcoming entrance hall accommodation is light, airy and flows well from room to room. Ground floor accommodation is comprised of a dual aspect living room which provides views of, and access to, the rear garden. The hall also provides access to the rear aspect kitchen / diner which has more than enough space for a dining table, again provides access to and views of the garden. It also benefits from a separate utility room. There is also a downstairs w/c. On the first floor there a long landing provides access to all four bedrooms. The master bedroom is of noteworthy proportions and it benefits from an ensuite bathroom. There is also a family bathroom. Outside and to the rear there is a private West facing garden that is laid to decking, lawn, mature shrubs and a shingled area. To one side the garden wraps nicely round to the front driveway and currently is devoted to a shed and a play area and is separated from the drive by a fence. This area could comfortably and privately accommodate a motor home. The other side of the garden again wraps round the property to the front drive and provides access to the property’s garage which benefits from both power and light. Within the rear garden is a good sized outbuilding, currently used as an annex which benefits from a bedroom / living area. A small kitchen area and a bathroom. It benefits from being insulated, an epoxy roof, power and light. In addition to annex use it has very real home business potential. Outside and to the front there is a shingled drive with privacy from hedges which comfortably accommodates parking for multiple vehicles. This property represents a fantastic opportunity for someone to acquire a family home strategically positioned in the sought after village of Woodcote. Council Tax Band D £2,355.81 Pa - 2024/ 2025 Services: Mains drainage, Gas, Electricity The above information may be subject to change during the transaction period
| Tax Band | % | Taxable Sum | Tax |
|---|
Struggling to find a property? Get in touch and we'll help you find your ideal property.




