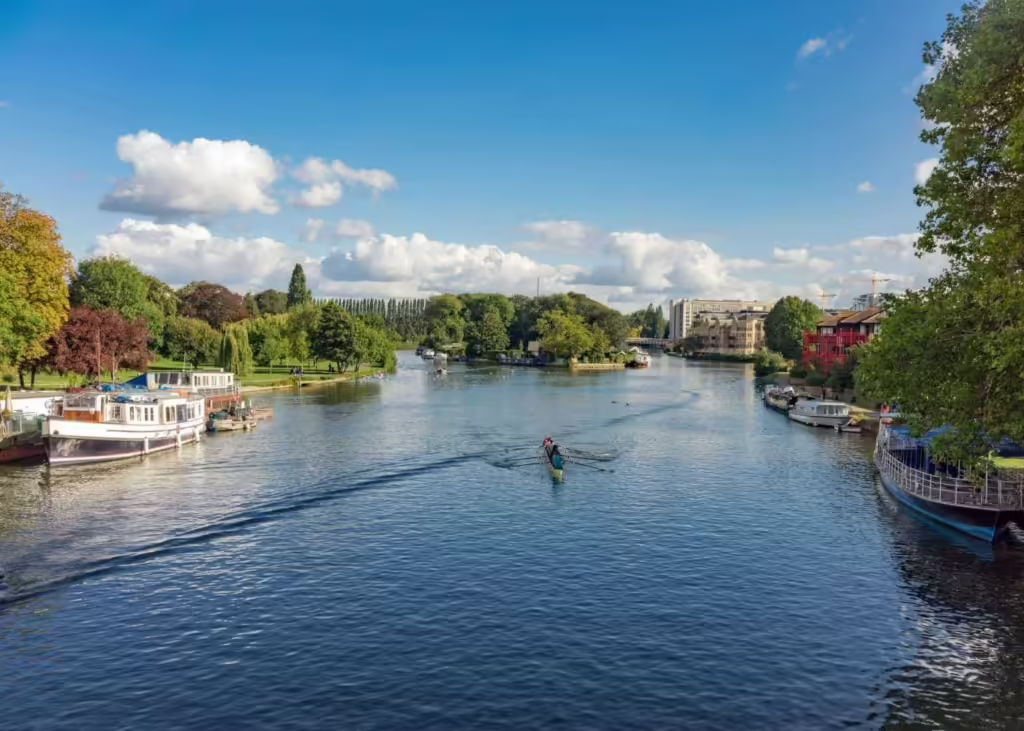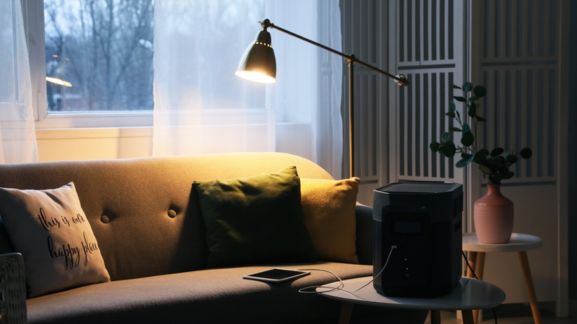- Three Bedrooms
- 240ft Rear Garden
- Original Cast Iron Fireplaces
- Ample Driveway Parking
- Principle Bedroom With Balcony
- Huge Potential To Extend STPP
A rare opportunity to acquire a 1930's bay fronted semi-detached home with a wealth of original features throughout including original ornate cast iron fireplaces, picture rails, internal doors, high level cast iron toilets and stripped wood flooring. Sitting on an enviable sized plot offering significant potential for both side, rear and loft extensions (STPP) to create a dramatic family home. Comprising of two generous size reception rooms and a separate kitchen with larder on the ground floor. The first floor landing leads to three well-proportioned bedrooms, the principal with French doors onto the 12ft x 7.5ft balcony affording views over the lower garden. The family bathroom features an original cast iron high level toilet cistern, bath and pedestal basin. The loft is fully boarded with lighting. The west facing pet-safe split level garden extends 240ft in length and includes a huge fox proof walk-in chicken enclosure (two coops included) and sizeable vegetable garden together with a garage sized storage shed. There is also driveway parking for up to five vehicles including a further space behind double wrought iron gates. Located within the catchments for an excellent range of schools and ideally situated for local amenities. Reading station is only 1.34 miles and M4 junction 11 is only 4.2 miles. VIEWING IS HIGHY RECOMMENDED. Council Tax Band D
| Tax Band | % | Taxable Sum | Tax |
|---|
Struggling to find a property? Get in touch and we'll help you find your ideal property.




